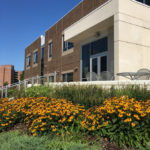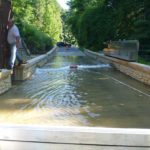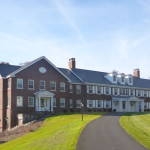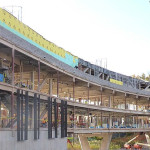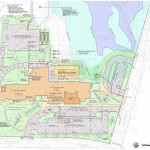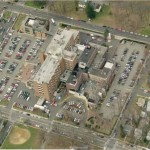The New Bristol Boys and Girls Club Bristol, CT
LRC served as site design and engineering consultant on the design team for theBoys & Girls Club of Bristol Family Center in downtown Bristol, CT. The new club formally opened...
Continue Reading →
Bard College – Olin Parking Area Annandale, NY
The LRC Group was retained as the Prime Consultant by Bard College to lead the renovation design of an area of campus to provide a series of...
Continue Reading →
Vassar Containment Project Poughkeepsie, New York
LRC was retained by Vassar College to develop a design and construct a new secondary containment area to replace the existing fuel oil containment area as required by NYSDEC. The...
Continue Reading →
The Millbrook School – Girls Dorm Millbrook, NY
As part of an approved Master Plan, the LRC Group was retained by the Millbrook School to move forward with the design and construction of a new girls dorm. The...
Continue Reading →
Vassar College – Science Building Poughkeepsie, NY
The LRC Group was retained to participate in the design and construction of the new state-of-the-art Science Center for Vassar College. The requirements of the expansion necessitated the construction of...
Continue Reading →
Highland Park Elementary School — Renovation & Expansion Manchester, CT
The LRC Group provided site design and engineering services as part of a design team with Moser Pilon Nelson Architects for the Highland Park School, an existing elementary school with...
Continue Reading →
Nyack Hospital Nyack, NY
LRC is working the Pomerico Design Studio to provide master planning services at the Nyack Hospital campus with a focus on several near term capital improvements projects. We assisted PDS with...
Continue Reading →

